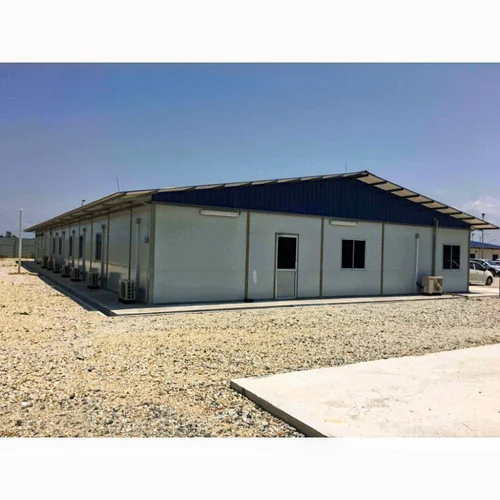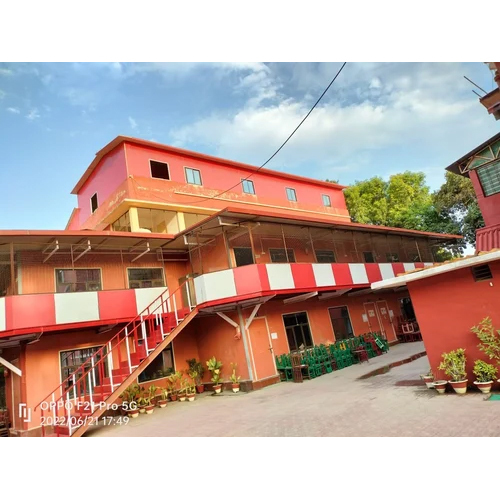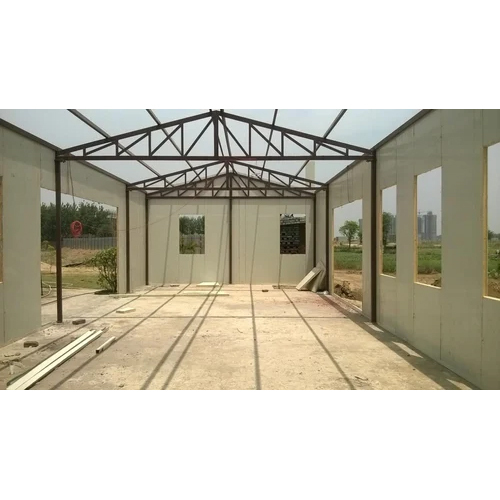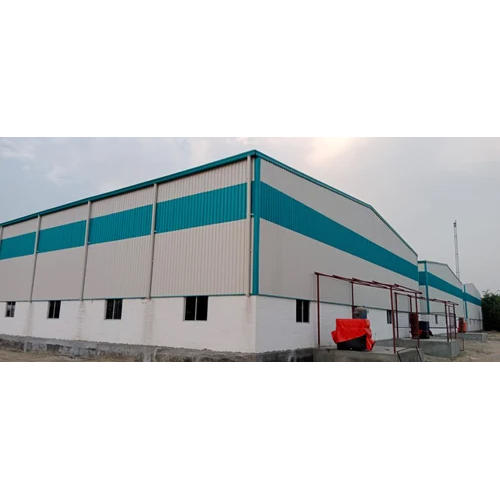Prefabricated Canteen Building
Prefabricated Canteen Building Specification
- Life Span
- 10-15 Years
- Material
- PU Panel
- Roof Material
- PU Panel
- Window Style
- Sliding Window
- Floor Material
- Plywood with PVC or Vinyl flooring
- Color
- White
Prefabricated Canteen Building Trade Information
- Minimum Order Quantity
- 100 Square Foots
- Payment Terms
- Cash in Advance (CID)
- Supply Ability
- 5000 Square Foots Per Month
- Delivery Time
- 2-10 Days
- Main Domestic Market
- All India
About Prefabricated Canteen Building
Our Prefabricated Canteen Building is a stellar solution for creating durable and convenient dining spaces. Crafted with high-quality PU panels, the building offers robust protection against external elements and maintains thermal insulation, enhancing comfort. The white exterior exudes a clean and professional appearance, ideal for a functional canteen setup. Sliding windows ensure excellent ventilation while offering ease in operation. The roof is also constructed with sturdy PU panels, providing durability and weather resistance. The flooring is comprised of plywood, topped with PVC or vinyl, delivering a reliable and easy-to-maintain surface that stands up to heavy usage. Designed with a lifespan of 1015 years, this prefabricated structure combines reliability with a modern aesthetic, making it a perfect choice for business or institutional dining needs.
FAQs of Prefabricated Canteen Building:
Q: What material is used for the walls and roof in the Prefabricated Canteen Building?
A: The walls and roof are made of high-grade PU panels for durability and insulation.Q: What is the expected lifespan of the Prefabricated Canteen Building?
A: The building is designed to last 1015 years, offering long-term reliability.Q: What type of flooring does the building have?
A: The floor consists of plywood with a PVC or vinyl finish, ensuring durability and easy cleaning.Q: What style of windows does the building feature?
A: The building includes sliding windows for optimal ventilation and smooth operation.Q: What color is the Prefabricated Canteen Building available in?
A: The building is available in a clean and professional white color.
Tell us about your requirement

Price:
Quantity
Select Unit
- 50
- 100
- 200
- 250
- 500
- 1000+
Additional detail
Mobile number
Email
More Products in Prefabricated Building Category
Insulated Prefabricated School Building
Price 300 INR / Square Foot
Minimum Order Quantity : 100 Square Foots
Roof Material : Steel
Life Span : 1015 Years
Floor Material : Cement
Material : Steel
Pre Engineered Warehouse Building
Price 350 INR / Square Foot
Minimum Order Quantity : 100 Square Foots
Roof Material : Steel
Life Span : 1015 Years
Floor Material : Cement
Material : Steel
Prefabricated Warehouse Building
Price 200 INR / Square Foot
Minimum Order Quantity : 100 Square Foots
Roof Material : Other, PUF,Mild Steel
Life Span : 1015 Years
Floor Material : Cement
Material : Steel






